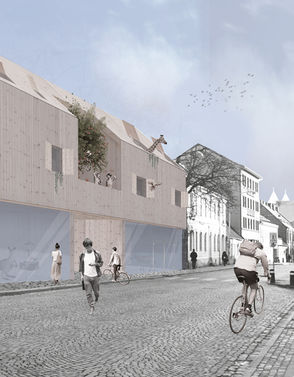THE GATEWAY TO PARADISE
This project is a major re-design of a block in Lund, Sweden. The block named ”Paradis” (eng paradise) is saturated with students during the day, but left empty and dead at night. This proposal consists of some bigger changes to improve the livelihood here even after office hours. By opening up a new gate in the previous solid wall we created a way to easier promote shortcuts thru the block. But also by incorporating new interesting buildings, housing, commercial spaces for hospitality and study areas for students.
The wall that worked as a barrier towards the street before got replaced by a new mix-use building with the gate dividing the first floor into two separate spaces; one commercial and one for study. The second and third floor is all devoted to housing and the whole building, "the street house" is a modern interpretation of the traditional street house in Lund, where it’s now been lifted up and resting on a glassed ground floor. The whole first floor consists of mainly glass that eases to gaze thru and see what is on the other side, also the tunnel creates a peephole into ”the Paradise” that will catch peoples interest to walk in.
The former parking on the other side of the wall made obstacles for walking the which leads to this proposal, transformed into a public plaza. The slightly sloping square is divided into different levels and forms smaller spaces for biking parking, vegetation, outdoor seating etc. in the big space. The trees were also saved.
The second building is a high-rise building that forms a great viewing point from Lund’s surroundings and will act as the billboard promoting this space from far away. It has a student café on the first floor and in used for residential above.
Group project at Lund University, Sweden 2012 with: Andreas Nilsson & Elin Schnipper







